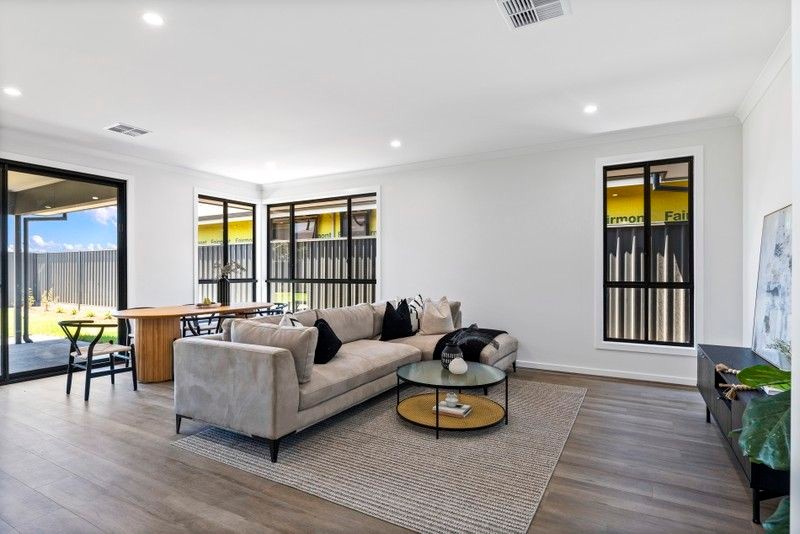Are you interested in inspecting this property?
Get in touch to request an inspection.
- Photos
- Floorplan
- Description
- Ask a question
- Location
- Next Steps
House for Sale in Angle Vale
High Quality 2025 Built Family Living
- 4 Beds
- 2 Baths
- 4 Cars
Ray White Salisbury is proud to present 7 Casetta Crescent, Angle Vale.
LOCATION
Nestled in the serene estate of Miravale, this family home offers an idyllic lifestyle surrounded by parks, reserves, and convenient amenities. Residents can enjoy a peaceful retreat from the city's hustle and bustle, while still benefiting from excellent access to essential services.
Positioned near major roads such as Heaslip and Curtis Road, Miravale provides seamless connectivity to the Northern Expressway, allowing a commute to the city in under 40 minutes.
Families will find several schools within walking distance, including the brand-new Riverbanks College (B-12), Trinity College - Gawler River (R-10), and Angle Vale Primary School (R-7). Early learning is also well catered for with Edge Early Learning and Miravale's onsite Early Learning Centre.
Dining enthusiasts will appreciate nearby options such as Virgara Wines, Sneaky's Restaurant, and the Angle Vale Tavern, while local amenities including Drakes Foodland, Terry White Chemmart, Angle Vale Family Practice, and the Community Sports Centre provide everyday convenience.
THE RESIDENCE
Sitting on an expansive 480sqm (approx.) block, this stunning 2025 built home spans an impressive 236.9sqm (approx.) floorplan. Offering four bedrooms, two bathrooms and two living spaces across a modern open-plan design, it is sure to impress.
From the moment you step inside, the quality is evident with high ceilings, LED downlights, and a timeless neutral palette. The main bedroom, located at the front, features a walk-in robe and private ensuite, while directly opposite is a second living area-ideal as a home theatre or office.
The heart of the home is the spacious kitchen, dining, and living area. The kitchen boasts a gas cooktop, oven, rangehood, stone bench tops, ample storage, a walk-in pantry, and a double sink. This space seamlessly flows for everyday family life and entertaining alike.
Three additional bedrooms are positioned at the rear of the home, each with built-in robes, complemented by a central bathroom and separate toilet for family convenience.
FEATURES
• 2025 build
• 480sqm (Approx.) Allotment
• Double Garage Under Main Roof
• Two Bathrooms + Separate Toilet
• Neutral Colour Scheme to Suit All Styles
• LED Downlights & High Ceilings Throughout
• Additional Three Bedrooms With Built-In Robes
• Four Bedrooms, Master With Walk-In Robe & Ensuite
• Two Spacious Living Areas (Including Theatre/Home Office Option)
• Modern Kitchen With Stone Benchtops, Gas Cooktop, Oven & Walk-In Pantry
Extraordinary opportunity & definitely not to be overlooked, all enquiries welcome.
Regarding price. The property is being offered to the market by way of Auction. We will supply recent sales data for the area which is available upon request via email or at the open inspection.
Disclaimer: Photographs or images are for illustration purposes only. Every care has been taken to verify the correctness of all details used in this advertisement. However, no warranty or representation is given or made as to the correctness of information supplied and neither the owners nor their agent can accept responsibility for errors or omissions. Prospective purchasers are advised to carry out their own investigation.
480m² / 0.12 acres
2 garage spaces and 2 off street parks
4
2
Agents
- Loading...
- Loading...
Loan Market
Loan Market mortgage brokers aren’t owned by a bank, they work for you. With access to over 60 lenders they’ll work with you to find a competitive loan to suit your needs.
