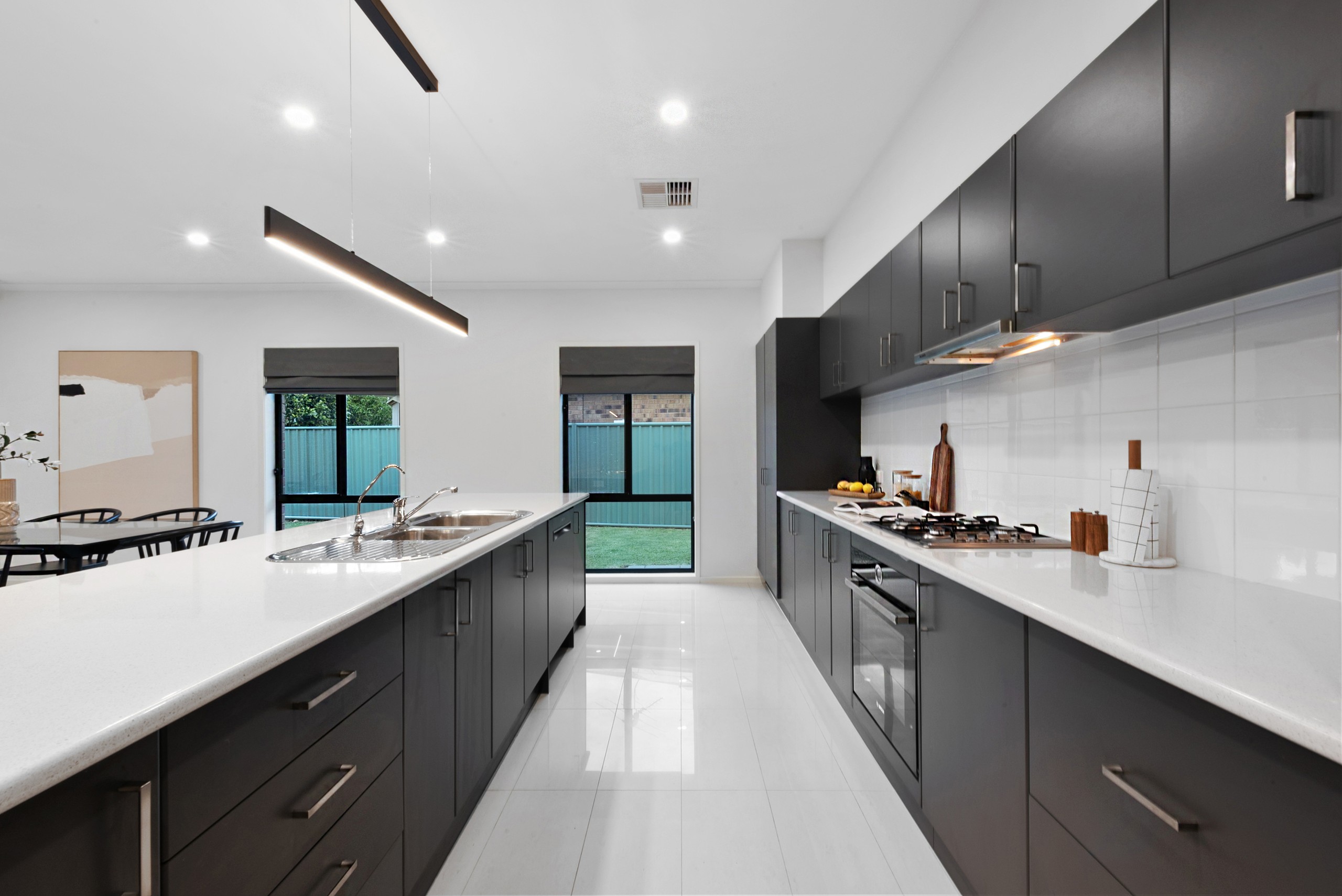Inspection and auction details
- Saturday29November
- Saturday6December
- Auction6December
Auction location: On Site
- Photos
- Video
- Floorplan
- 3D Tour
- Description
- Ask a question
- Next Steps
House for Sale in Mawson Lakes
A Perfect Blend of Luxury and Lifestyle in Mawson Lakes
- 4 Beds
- 2 Baths
- 4 Cars
Ray White Salisbury is proud to present 55 Lord Howe Crescent Mawson Lakes.
THE LOCATION
Ideally positioned in the heart of a thriving, family-friendly community, this address offers effortless access to everything Mawson Lakes is known for. Enjoy leafy parks, vibrant cafés, popular restaurants, and convenient public transport-all just a short stroll from home. The Mawson Lakes Interchange provides direct train and bus links to the Adelaide CBD, while major roads such as Main North Road, Salisbury Highway, and Port Wakefield Road make city commutes simple. Zoned for Mawson Lakes School and Parafield Gardens High School, and close to Endeavour College, Holy Family Catholic School, and the University of South Australia, the area combines education, connectivity, and lifestyle. Surrounded by lakes, walking trails, and premium local amenities, Mawson Lakes offers the perfect balance of modern convenience and relaxed suburban living.
THE RESIDENCE
Welcome to 55 Lord Howe Crescent, Mawson Lakes-a stunning family residence that delivers the perfect balance of space, style, and convenience. Set on a generous 610sqm allotment, this impeccably presented 2009-built home is designed for effortless living, impressive entertaining, and ultimate comfort for growing families.
From the moment you step inside, the home exudes modern elegance. The expansive open-plan living, dining, and kitchen zone forms the heart of the home-showcasing crisp contemporary finishes, sleek tiled flooring, and an abundance of natural light. The designer kitchen features an oversized island bench, quality appliances, ample cabinetry, and a perfect vantage point overlooking the rear yard and alfresco area.
A versatile layout offers four bedrooms, including a spacious master suite with walk-in robe and ensuite. Bedroom 4 also doubles as an additional lounge or home theatre, giving you flexibility to tailor the space to your lifestyle needs.
Step outside to the impressive alfresco entertaining area complete with pitched roof, ceiling fans, and seamless flow from the main living zone-ideal for weekend BBQs or relaxing with family. The secure rear yard offers plenty of space for kids and pets, along with a convenient 4.8m x 3.0m shed equipped with 15amp power, perfect for storage, hobbies, or workshop use.
With side access via double gates, a double garage with panel-lift door, and multiple living zones inside and out, this home ticks every box for comfort, practicality, and style.
FEATURES
• Solar Panels
• Modern 2009 Build
• Secure Double Garage
• Oversized Island Bench
• Large 4.8m x 3.0m Shed
• Four Generous Bedrooms
• Spacious 610Sqm Allotment
• Light-Filled Open Plan Living
• Stylish Contemporary Kitchen
• Low-Maintenance Rear Yard
• Bedroom Robes Throughout
• Versatile Lounge/Bedroom Four
• Large Alfresco Entertaining Area
• Additional Double Gate Access
• Master Suite With Walk-In Robe
• Quality Stainless Steel Appliances
• Ducted Reverse Cycle Air Conditioning
• Premium Tiled Flooring Throughout
• Family-Friendly Location Near Amenities
• 15AMP Powered Shed - Ideal For Workshop, Tools Or Hobbies
Don't miss out on this rare opportunity in the desirable Mawson Lakes area. For all enquiries, please contact Winston Coxon or Thomas Korte.
Regarding price. The property is being offered to the market by way of Auction. We will supply recent sales data for the area which is available upon request via email or at the open inspection.
Disclaimer: Every care has been taken to verify the correctness of all details used in this advertisement. However, no warranty or representation is given or made as to the correctness of information supplied and neither the owners nor their agent can accept responsibility for errors or omissions. Prospective purchasers are advised to carry out their own investigations. All inclusions and exclusions must be confirmed in the contract of sale.
610m² / 0.15 acres
2 garage spaces and 2 off street parks
4
2
Agents
- Loading...
- Loading...
Loan Market
Loan Market mortgage brokers aren’t owned by a bank, they work for you. With access to over 60 lenders they’ll work with you to find a competitive loan to suit your needs.
