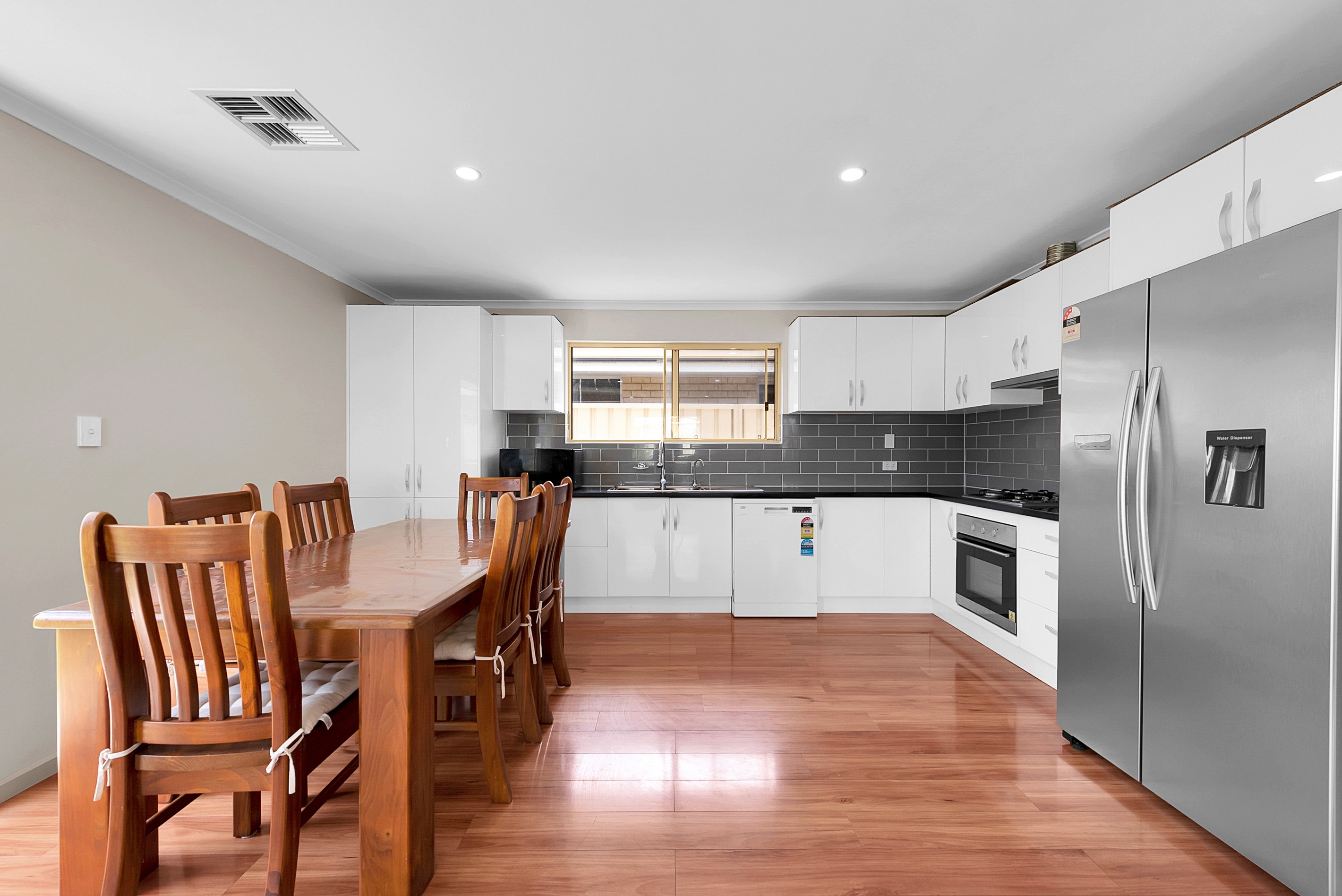Sold By
- Loading...
- Loading...
- Photos
- Floorplan
- Description
House in Parafield Gardens
Starting Up, Slowing Down Or Ready To Invest
- 3 Beds
- 2 Baths
- 3 Cars
Ray White Salisbury is proud to present 19B Armstrong Avenue Parafield Gardens.
THE LOCATION:
Located in the well-established suburb of Parafield Gardens, 19B Armstrong Avenue offers convenience and connectivity just 16 kilometres north of the Adelaide CBD. The area is well-serviced by public transport, with nearby bus routes and the Parafield Gardens train station providing easy access to the city and surrounding suburbs. Families will appreciate the close proximity to local schools, including Parafield Gardens High and Primary Schools, while nearby parks, reserves, and sporting facilities offer plenty of outdoor recreation options. Shopping centres such as Hollywood Plaza and Mawson Lakes shopping precinct are just a short drive away, ensuring access to everyday essentials, dining, and retail. Positioned in a quiet, residential street, this location combines suburban comfort with urban accessibility.
THE RESIDENCE:
Welcome to this beautifully presented home built in 2017. Offering modern comfort, low-maintenance living, and a warm, welcoming feel from the moment you arrive, this home is sure to impress. The rendered front façade is complemented by a neat and appealing front garden, roller shutters for added privacy and security, and a concrete driveway leading to the home's entrance.
Inside, the home is finished with stylish timber laminate flooring and illuminated by sleek downlights throughout, creating a clean and contemporary atmosphere. Ducted heating and cooling ensures year-round comfort, while large windows invite an abundance of natural light into every space. To support energy efficiency and reduce power bills, the property is also equipped with solar panels - a smart and sustainable addition.
The heart of the home is the open-plan kitchen, dining, and lounge area - a bright and spacious zone perfect for family living and entertaining. The kitchen features modern tiling, stainless steel appliances, and generous storage, all tied together with a crisp and stylish finish.
The main bedroom is privately positioned with a walk-in robe and a modern ensuite, while bedrooms two and three are fitted with built-in robes and share access to a centrally located bathroom, finished in a timeless palette of white wall tiles and grey floor tiles.
Step outside and you'll find a generous backyard - ideal for both relaxation and play. There's a lawn area for pets or children to enjoy, neat garden beds that could easily be transformed into a flourishing vegetable patch, and a rainwater tank to support sustainable living.
This home offers a lifestyle of ease and modern convenience in a well-established location - ready for its new owners to move in and enjoy.
FEATURES:
- 2017 Build
- Secure Parking
- Roller Shutters
- Solar Panels Installed
- Stylish Main Bathroom
- Open-Plan Living Area
- Rendered Front Façade
- Rainwater Tank Installed
- Timber Laminate Flooring
- Low-Maintenance Gardens
- Ducted Heating And Cooling
- Sleek Downlights Throughout
- Spacious Backyard With Lawn
- Built-In Robes To Bedrooms 2 And 3
- Modern Kitchen With Stainless Steel Appliances
- Master Bedroom With Walk-In Robe And Ensuite
This is a fantastic opportunity to secure a versatile and well-maintained home in a sought-after location. For all enquiries, please contact Nitin Khanna or Justin Irving.
Regarding price. The property is being offered to the market by way of Auction. We will supply recent sales data for the area which is available upon request via email or at the open inspection.
Disclaimer: Every care has been taken to verify the correctness of all details used in this advertisement. However, no warranty or representation is given or made as to the correctness of information supplied and neither the owners nor their agent can accept responsibility for errors or omissions. Prospective purchasers are advised to carry out their own investigations. All inclusions and exclusions must be confirmed in the contract of sale.
295m² / 0.07 acres
1 garage space and 2 off street parks
3
2
