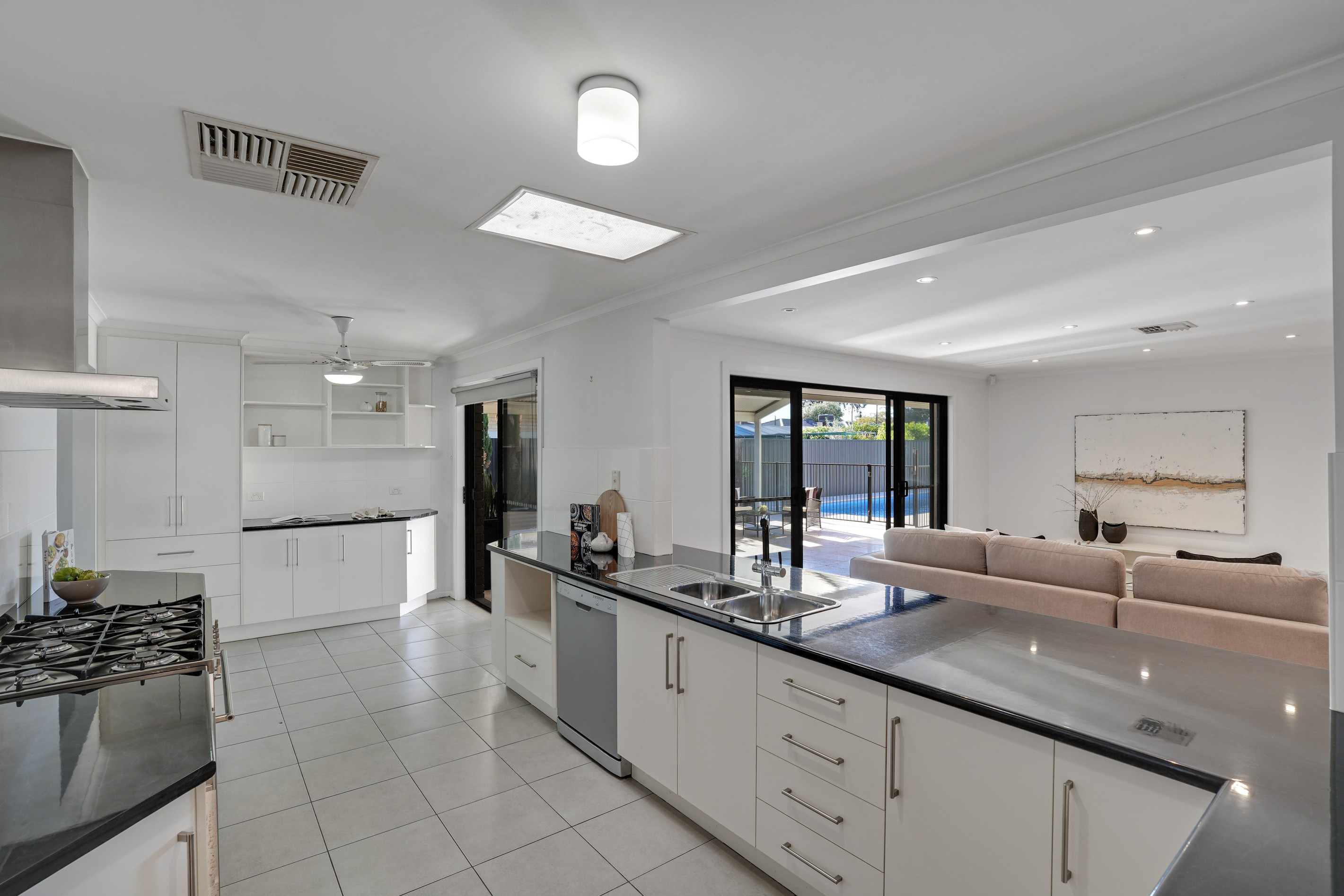Sold By
- Loading...
- Loading...
- Photos
- Floorplan
- 3D Tour
- Description
House in Parafield Gardens
Extensively Renovated Family Home on 724m² Allotment
- 5 Beds
- 2 Baths
- 8 Cars
Ray White Salisbury is proud to present 37 Mcdonald Road Parafield Gardens.
THE LOCATION:
Located in the well-established suburb of Parafield Gardens, 37 Mcdonald Road offers convenience and connectivity just 16 kilometres north of the Adelaide CBD. The area is well-serviced by public transport, with nearby bus routes and the Parafield Gardens train station providing easy access to the city and surrounding suburbs.
Families will appreciate the close proximity to local schools, including Parafield Gardens High and Primary Schools, while nearby parks, reserves, and sporting facilities offer plenty of outdoor recreation options. Shopping centres such as Hollywood Plaza and Mawson Lakes shopping precinct are just a short drive away, ensuring access to everyday essentials, dining, and retail. Positioned in a quiet, residential street, this location combines suburban comfort with urban accessibility.
THE RESIDENCE:
Originally built in 1980 but extensively renovated inside and out, this immaculate five-bedroom, two-bathroom family home sits proudly on a generous 724sqm allotment with an impressive 18.3m frontage. From the moment you arrive, you'll appreciate the attention to detail and the quality upgrades that make this home truly move-in ready.
A large carport offers parking for multiple vehicles, complemented by high-clearance double side gate access to the rear yard. The home is fitted with solar panels and a full alarm system for comfort and peace of mind.
Inside, the interiors are freshly painted in crisp white tones and feature ducted reverse cycle heating and cooling throughout. The front lounge offers a relaxing retreat with plush carpeting and a surround sound system. At the heart of the home lies a huge open-plan living, dining, and kitchen area - perfect for entertaining and everyday family life.
The modern kitchen is both stylish and functional, boasting stainless steel appliances including a 900mm freestanding gas cooktop and oven with canopy rangehood, dishwasher, and French door fridge. A breakfast bar overlooks the adjoining living zones, all beautifully illuminated by downlights. A built-in study nook with cabinetry provides a handy workspace, while the spacious dining and second living areas open through double stacker doors to the expansive outdoor entertaining area.
Accommodation comprises five generous bedrooms, four with large built-in robes. The luxurious master suite features a walk-in robe and a contemporary ensuite complete with a heat light. The main bathroom services the remaining bedrooms and includes a separate toilet for convenience. A well-sized laundry with direct rear access completes the practical layout.
Outdoors, the home truly shines. Entertain in style under the huge gabled patio with ceiling fan and stunning travertine-look stone tiling. The landscaped gardens, lush lawns, and solar heated, fenced in-ground pool create an inviting oasis for year-round enjoyment. A large 6x3m shed/workshop, two rainwater tanks, and a clothesline complete this impressive package
FEATURES:
- Solar Panels
- Alarm System
- Two Rainwater Tanks
- Large Open-Plan Living
- Large 6x3m Shed/Workshop
- Built-In Study Nook With Cabinetry
- Ample Carport Parking For Multiple Vehicles
- Master Suite With Walk-In Robe And Ensuite
- Double Side Gate Access With High Clearance
- Ducted Reverse Cycle Heating And Cooling Throughout
- Spacious 724sqm Allotment (Approx.) With 18.3m Frontage
- Beautifully Renovated 5-Bedroom, 2-Bathroom Family Home
- Four Additional Spacious Bedrooms, Three With Built-In Robes
- Solar-Heated Fenced In-Ground Pool With Travertine-Look Tiling
- Expansive Outdoor Entertaining Area With Gabled Patio And Ceiling Fan
- Modern Kitchen With 900mm Gas Cooktop, Stainless Steel Appliances & Breakfast Bar
This is a fantastic opportunity to secure a modern and versatile family home in a highly sought-after location. For all enquiries, please contact Justin Irving or Tamika Cooke.
Regarding price. The property is being offered to the market by way of Auction. We will supply recent sales data for the area which is available upon request via email or at the open inspection.
Disclaimer: Every care has been taken to verify the correctness of all details used in this advertisement. However, no warranty or representation is given or made as to the correctness of information supplied and neither the owners nor their agent can accept responsibility for errors or omissions. Prospective purchasers are advised to carry out their own investigations. All inclusions and exclusions must be confirmed in the contract of sale.
724m² / 0.18 acres
4 carport spaces and 4 off street parks
5
2
