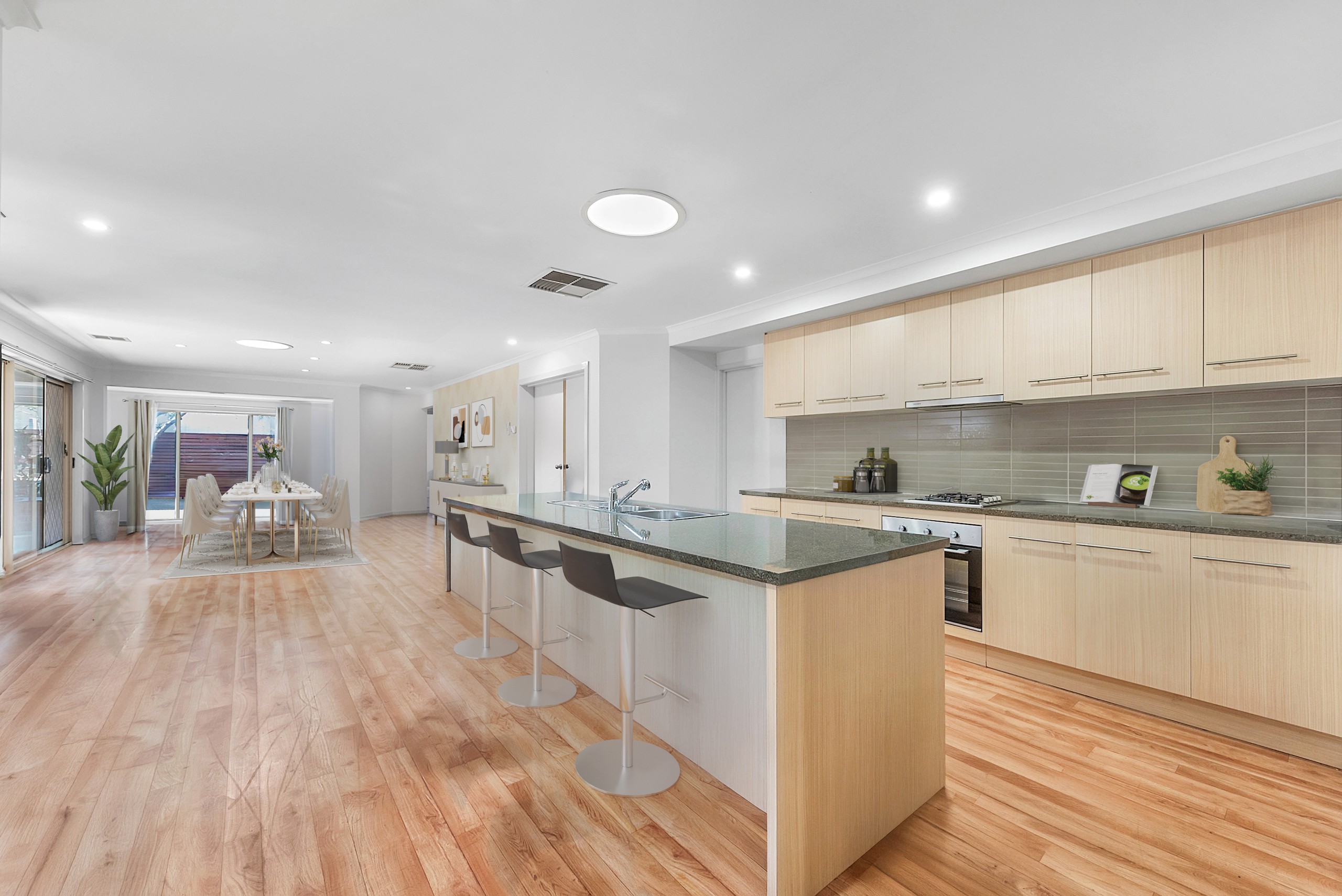Inspection and auction details
- Saturday13September
- Saturday27September
- Auction27September
Auction location: On Site
- Photos
- Floorplan
- Description
- Ask a question
- Location
- Next Steps
House for Sale in Paralowie
Spacious Four-Bedroom Home in Prime Paralowie Location
- 4 Beds
- 2 Baths
- 7 Cars
Ray White Salisbury proudly presents 10 Queen Street Paralowie.
THE LOCATION
Perfectly positioned for everyday convenience, this property is only a short stroll from Paralowie Village Shopping Centre, giving you easy access to essential amenities. Families will love the proximity to quality schools including Riverdale Primary, Settlers Farm Primary, Bethany Christian School, Paralowie High, and Temple Christian College.
Commuting is a breeze with excellent public transport links to Salisbury and Mawson Lakes Interchange, while the Northern Expressway ensures a quick 25-minute drive to Adelaide's CBD - ideal for city professionals or those needing access to major hubs.
THE RESIDENCE
Built in 2007, this spacious family entertainer offers both modern comfort and functionality. The fully fenced front yard with neat low-maintenance landscaping, roller shutters, and a double garage with rear yard access creates strong street appeal and convenience.
Inside, the expansive open-plan design features downlights, ducted air-conditioning, sleek timber flooring, and multiple living zones. The modern kitchen is equipped with stainless steel appliances - including dishwasher, oven, gas cooktop, and rangehood - plus ample cabinetry and an island bench for extra prep space.
The four generously sized bedrooms ensure comfort for the whole family. The master suite (4m x 4.6m) boasts a walk-in robe and ensuite with double vanity, while bedrooms 2 and 3 feature built-in robes. The central main bathroom, separate toilet, and well-appointed laundry with bench space and storage provide everyday practicality.
Outdoor entertaining is effortless, with the rear pergola offering a versatile paved undercover space, easily extended for extra parking via garage access. A garden shed completes the package with additional storage.
FEATURES
• Built in 2007
• Garden Shed for Added Storage
• Open-Plan Living With Multiple Zones
• Low-Maintenance Undercover Entertaining Area
• Four Spacious Bedrooms, Master With Ensuite & WIR
• Double Garage With Rear Access + Extra Parking Options
• Modern Kitchen With Stainless Steel Appliances & Island Bench
• Ducted Air-Conditioning & Roller Shutters For Comfort and Security
• Excellent Location Within Walking Distance to Shops, Schools, and Transport
This is a fantastic opportunity to secure a home in the sought-after suburb of Paralowie-don't miss out! For all enquiries, contact Justin Irving today.
Regarding price. The property is being offered to the market by way of Auction. We will supply recent sales data for the area which is available upon request via email or at the open inspection.
Disclaimer: Every care has been taken to verify the correctness of all details used in this advertisement. However, no warranty or representation is given or made as to the correctness of information supplied and neither the owners nor their agent can accept responsibility for errors or omissions. Prospective purchasers are advised to carry out their own investigations. All inclusions and exclusions must be confirmed in the contract of sale.
201m²
420m² / 0.1 acres
2 garage spaces, 3 carport spaces and 2 off street parks
4
2
Agents
- Loading...
- Loading...
Loan Market
Loan Market mortgage brokers aren’t owned by a bank, they work for you. With access to over 60 lenders they’ll work with you to find a competitive loan to suit your needs.
