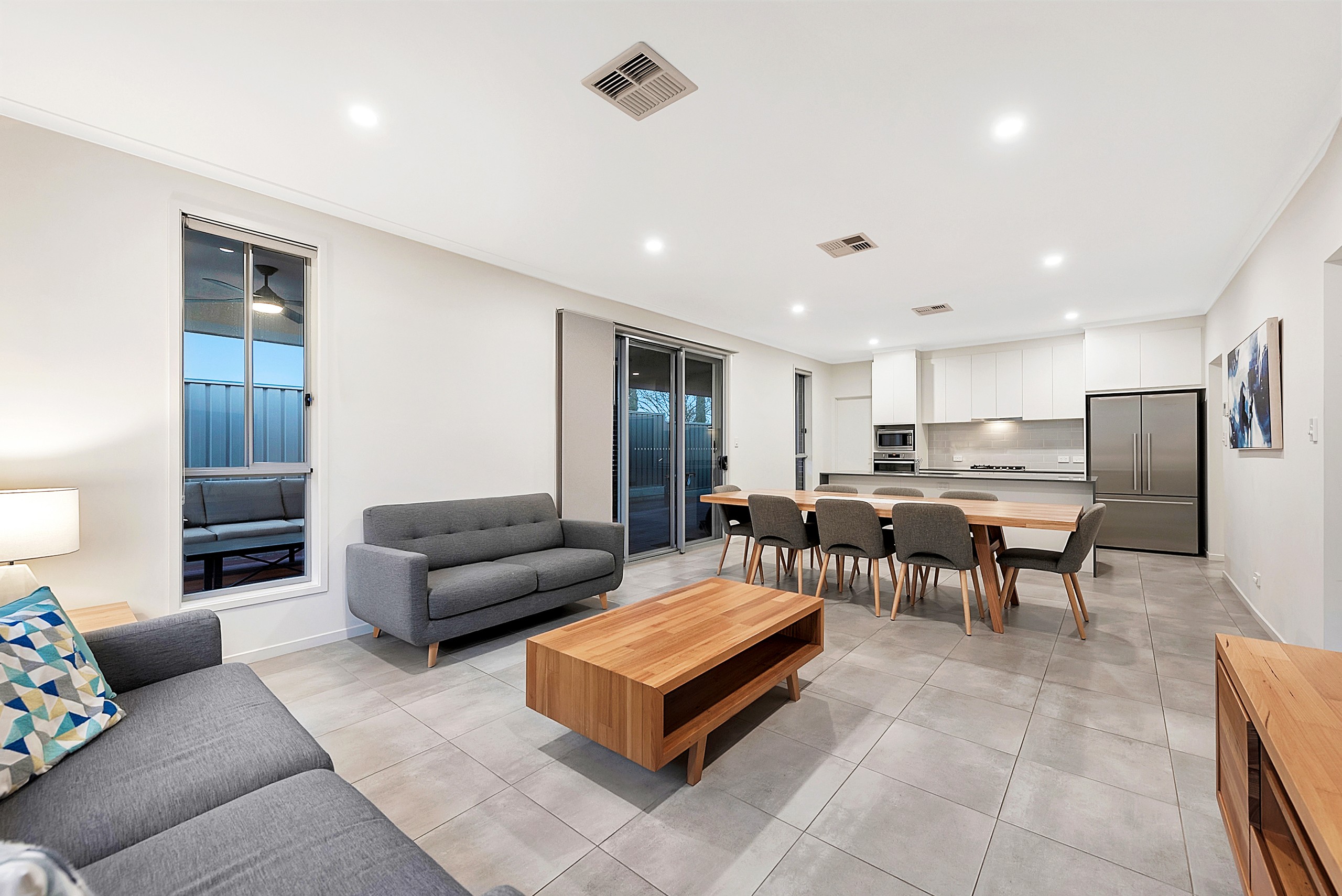Inspection and auction details
- Saturday13September
- Saturday13September
- Sunday14September
- Thursday25September
- +2 more inspections
- Auction25September
Auction location: On Site
- Photos
- Floorplan
- Description
- Ask a question
- Location
- Next Steps
House for Sale in Salisbury East
Spacious Family Entertainer in Prime Location!
- 4 Beds
- 2 Baths
- 4 Cars
Ray White Salisbury Proudly Presents 35 Birch Avenue, Salisbury East
THE LOCATION
Perfectly positioned in a peaceful, family-friendly neighbourhood, this home sits directly across from Davey Oval, Tyndale Christian School, and Salisbury East High School. Everyday convenience is at your doorstep with UniSA Mawson Lakes just an 8-minute drive away, and shopping options nearby at Golden Grove Village, Tea Tree Plaza, and Parabanks. Major hospitals, public transport, and easy access to the Adelaide CBD (less than 20km) make this location second to none.
THE RESIDENCE
Built in 2017 on a 438sqm corner allotment, this modern and exceptionally spacious family entertainer is designed with both lifestyle and practicality in mind.
The front façade showcases a double garage, exposed aggregate driveway, perimeter paths, roller shutters for added security, and solar panels for energy efficiency.
Inside, the expansive floorplan offers open plan living, four bedrooms plus an additional lounge (optional fifth bedroom), and two well-appointed bathrooms. Sleek floor tiles, downlights, roller blinds, and ducted reverse cycle heating and cooling feature throughout, creating year-round comfort.
The stylish kitchen boasts stone benchtops, with a waterfall feature to the island bench with undermount sink, stainless steel dishwasher, 900mm gas cooktop, rangehood, wall-mounted oven, microwave provision, large fridge recess, and a walk-in pantry plus linen storage.
The master suite includes a walk-in robe and ensuite with double shower, while bedrooms 2, 3 & 4 are complete with built-in robes. The main bathroom is cleverly designed with a separate toilet and powder room featuring a double vanity for those busy morning routines. The laundry offers excellent storage and external access.
Outdoors, entertaining is effortless with a large decked alfresco fitted with ceiling fans, overlooking a spacious lawn area perfect for children and pets. Additional features include a 3x3m garden shed, rainwater tank, and 1.8m Colorbond good neighbour fencing for privacy.
FEATURES:
- 2017 Build
- Solar Panels
- Roller Shutters
- 438sqm Corner Block
- Spacious Open Plan Living
- 3x3m Garden Shed + Rainwater Tank
- Ducted Reverse Cycle Heating and Cooling
- Additional Lounge / Optional 5th Bedroom
- Expansive Decked Alfresco With Ceiling Fans
- Double Garage With Exposed Aggregate Driveway
- Four Bedrooms With Robes, Master With WIR & Ensuite (Double Shower)
- Main Bathroom With Separate Toilet & Powder Room With Double Vanity
- Modern Kitchen With Stone Benchtops, 900mm Gas Cooktop & Walk-In Pantry
Don't miss your chance to secure this modern family entertainer in the highly sought-after suburb of Salisbury East. All enquiries are welcome.
Regarding price. The property is being offered to the market by way of Auction. We will supply recent sales data for the area which is available upon request via email or at the open inspection.
Disclaimer: Every care has been taken to verify the correctness of all details used in this advertisement. However, no warranty or representation is given or made as to the correctness of information supplied and neither the owners nor their agent can accept responsibility for errors or omissions. Prospective purchasers are advised to carry out their own investigation.
438m² / 0.11 acres
2 garage spaces and 2 off street parks
4
2
Agents
- Loading...
- Loading...
Loan Market
Loan Market mortgage brokers aren’t owned by a bank, they work for you. With access to over 60 lenders they’ll work with you to find a competitive loan to suit your needs.
